
sunday newsletter
a designboom.com publication
July 2011, 31
you may want to submit a design mail@designboom.com
every sunday we choose a topic from the vast archive of designboom
today: recent japanese houses
---
fuse-atelier: house in abiko
published 07.28.11
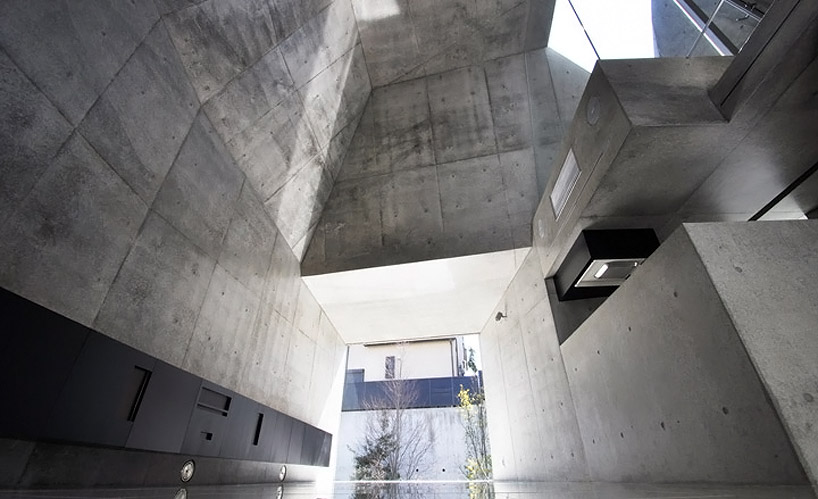
designed for a couple who collects furniture pieces as a hobby, the house revolves around a bright and large living room that sits on an elevated level to overlook the street below.
read more
---
worklouge 03- + OUVI: SHN
published 07.27.11
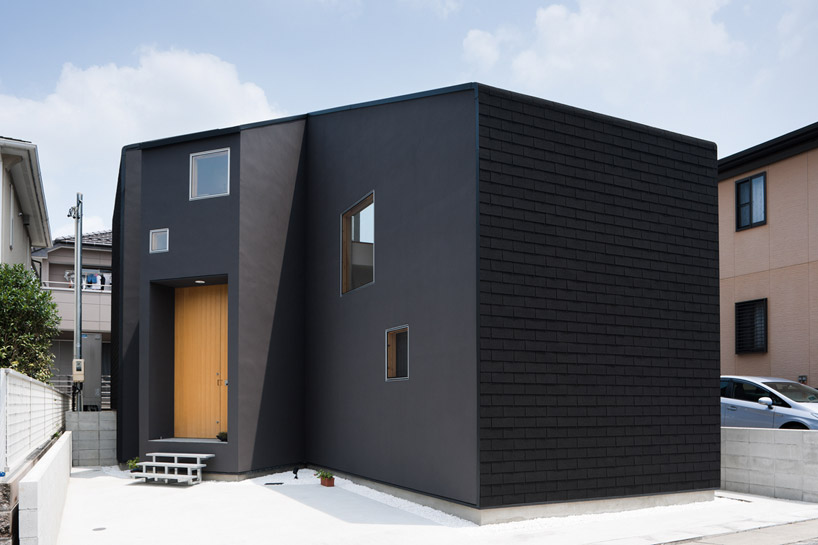
much like a necklace, the design seeks to create a series of interconnected spaces by arranging its interior layout in a fanning motion around a central courtyard.
read more
---
osamu tsukihashi: yagiyama guesthouse
published 07.25.11
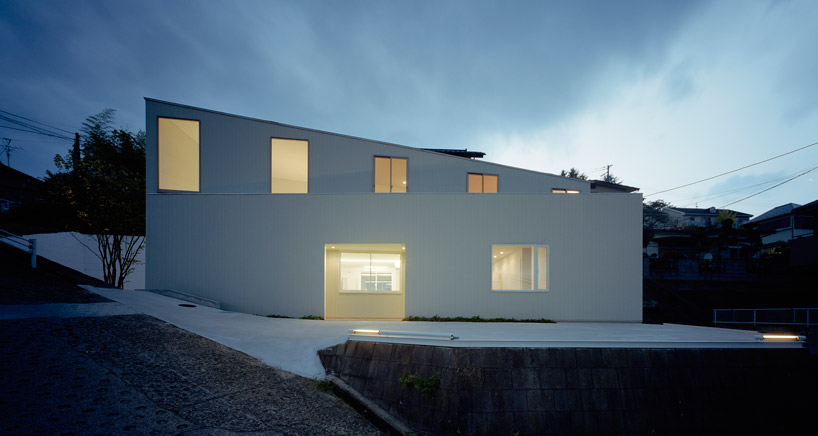
situated on a hilly site bound by a municipal road, the design takes advantage of the retaining walls by generating an enclosed patio space by the existing structure.
read more
---
naruse inokuma architects + hiroko karibe architects: setagaya flat
published 07.25.11
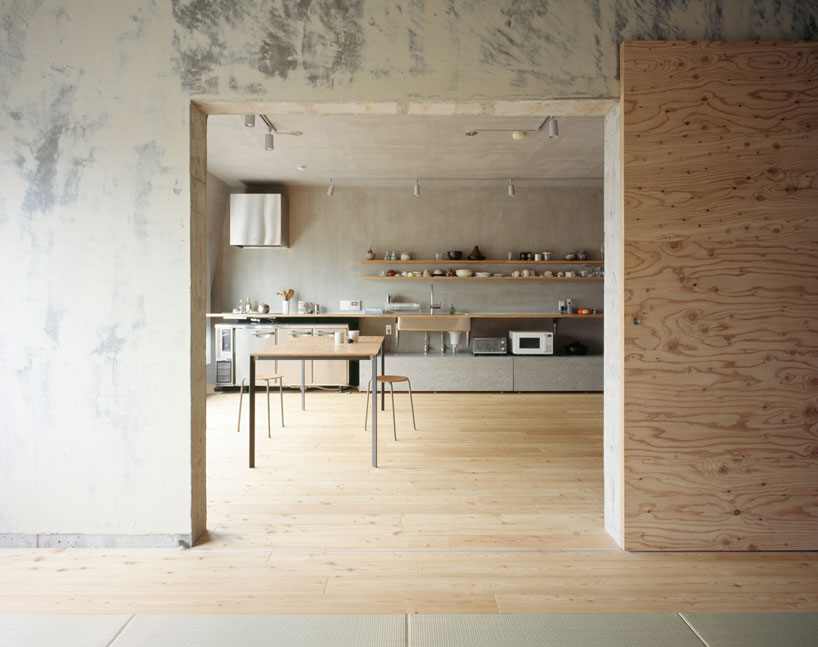
delicately balancing new and old, the design seeks to emphasize the previously hidden characteristics of both preceding inhabitants and the original framework.
read more
---
buildinglandscape: STEPS
published 07.25.11
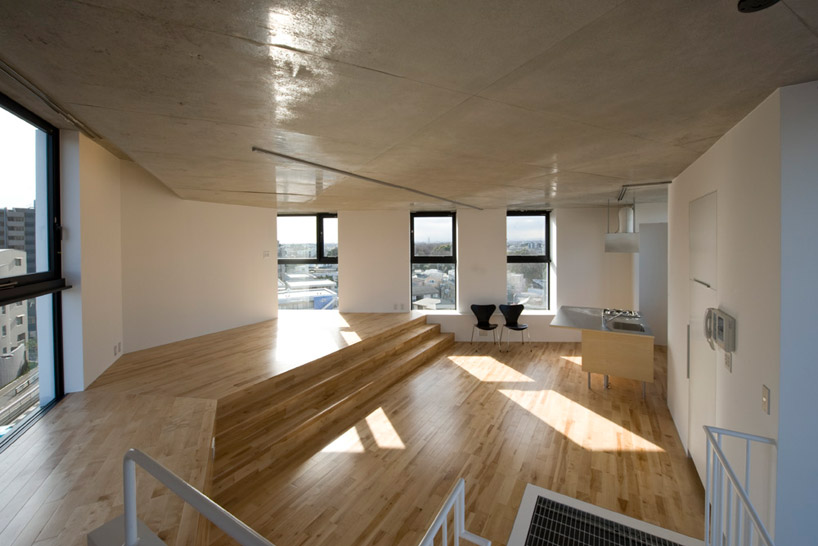
by integrating a series of stepped staged around the windows, the design creates 'micro-landscapes' in the compact living spaces that maintain views of the distant valleys.
read more
---
ON design partners: house in matsumoto
published 07.22.11
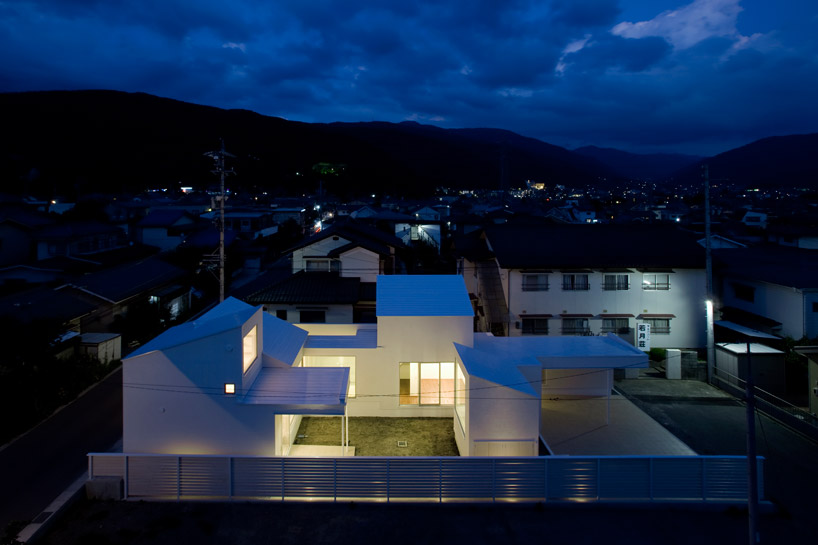
conceived as a single room with a flowing circulation, the design pivots around a courtyard to encourage a direct dialogue between the interior and its environment.
read more
---
horibe naoko architect office: house in takatsuki
published 07.21.11
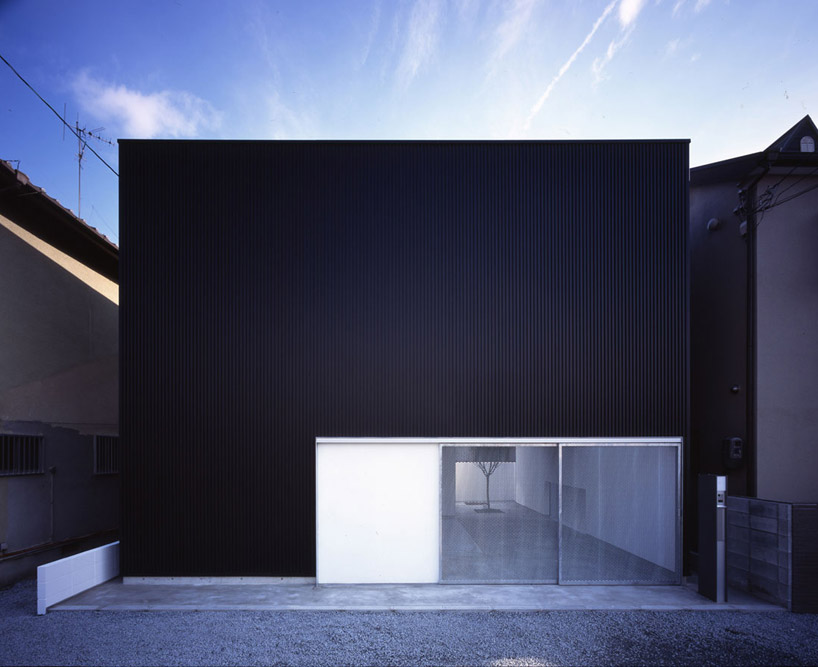
the design focuses around a generous courtyard which maintains a sense of communication between the house and the exterior while limiting views of the street.
read more
---
ON design partners: yokohama apartment
published 07.21.11

conceived as a collection of living spaces for young artists, the dwelling elevates the units to sit above a semi-public courtyard which serves as a place for exhibiting work.
read more
---
SPACESPACE: ground and above roof house
published 07.20.11

featuring an open street facade, the design includes an artificial hill in the living space that accommodates a solar-heated bathroom within.
read more
---
ICU architects office: yo
published 07.18.11

heavily influenced by the lush quality of the wooded site, the design aims to create a space that captures the chromatic elements of the changing seasons.
read more
---
horibe naoko architect office: adzuki
published 07.18.11

the exceptionally compact design seeks to establish an open sense of space by carefully arranging rooms around an interior courtyard.
read more
---
future-scape: cottage in tsumari
published 07.15.11

conceived as two combined volumes, the dwelling features an internal composition that is disconnected - physically and programmatically - from the exterior shell.
read more
---
future-scape: house with two focal points
published 07.15.11

positioned in a valley between mount yahiko and mount kakuda, the residence seeks to establish a subliminal and continuous connection with both of the mountains, which are mostly obstructed by neighboring structures.
read more
---
rhythmdesign: house in hikarimachi
published 07.14.11

featuring a large excised volume from the corner of the house, the interior gains from abundant natural sunlight through the multi-storey outdoor balcony.
read more
---
rhythmdesign: house in hikarimachi II
published 07.13.11

situated on a narrow site measuring 5m x 13m, the design stacks its programs vertically without compromising on natural daylight intake as well as an open circulation.
read more
---
KINO architects: branch house
published 07.12.11

true to its name, the design places at its center the communal spaces while its private programs are accommodated in four branches that are arranged in a sprawling fashion.
read more
---
studio noa: house in kikuicho
published 07.12.11
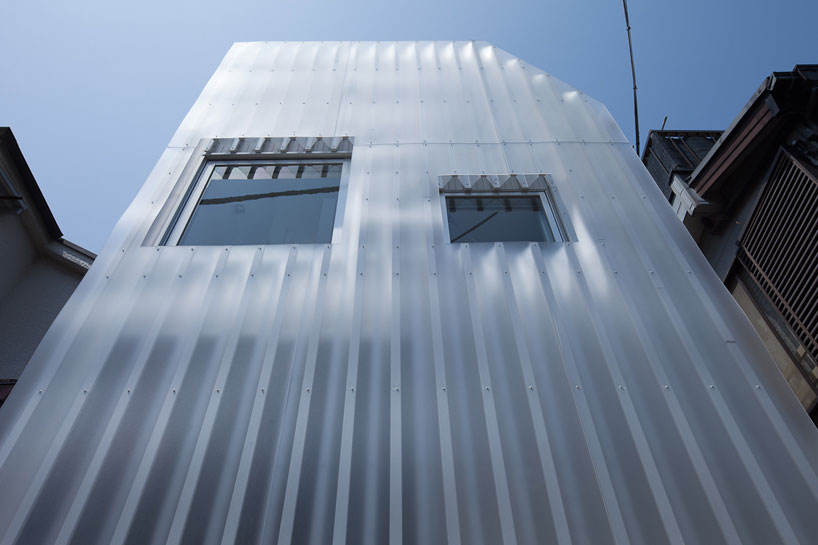
enwrapped in a corrugated exterior skin, the residence seeks to disconnect itself from the dense surrounding environment without sacrificing its exposure to natural light and ventilation.
read more
---
SOY source architects: dr.s house
published 07.11.11
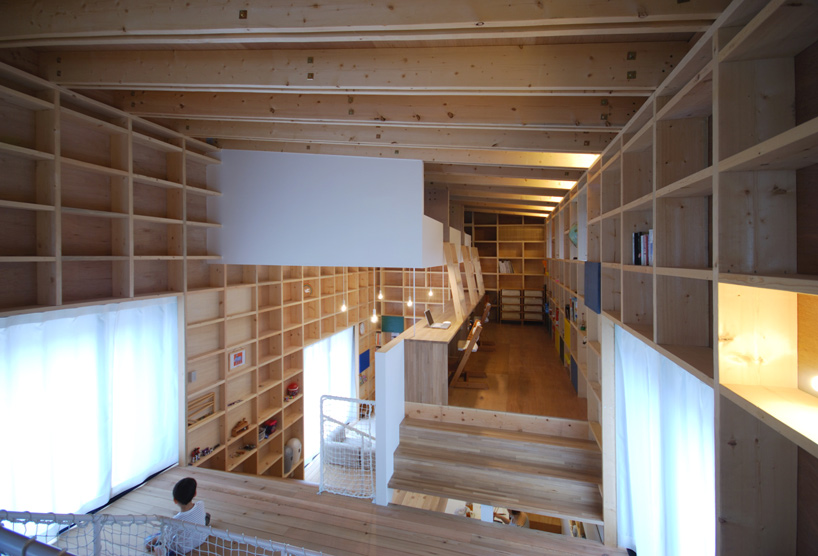
featuring a multi-level built-in bookcase wall, the design overlaps spatial programs to loosely define areas without the need of wall partitions.
read more
| |























