
sunday newsletter
a designboom.com publication
May 2011, 15
you may want to submit a design mail@designboom.com
every sunday we choose a topic from the vast archive of designboom
today: schools
---
corea & moran arquitectura: bressol virolet school
published 05.11.11
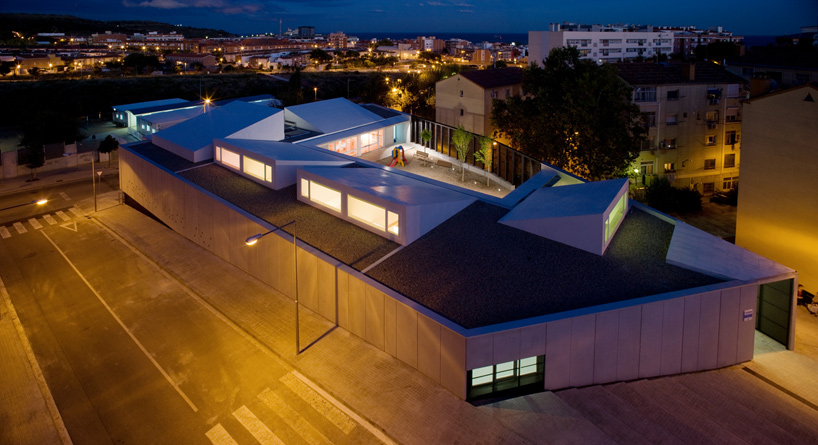
drawing its form and floor plan from the topography and geometry of the site, the nursery seeks to create an efficient educational facility that is still dynamic in its presence and exterior expression.
read more
---
calori azimi botineau architects: primary school in beausoleil
published 05.09.11
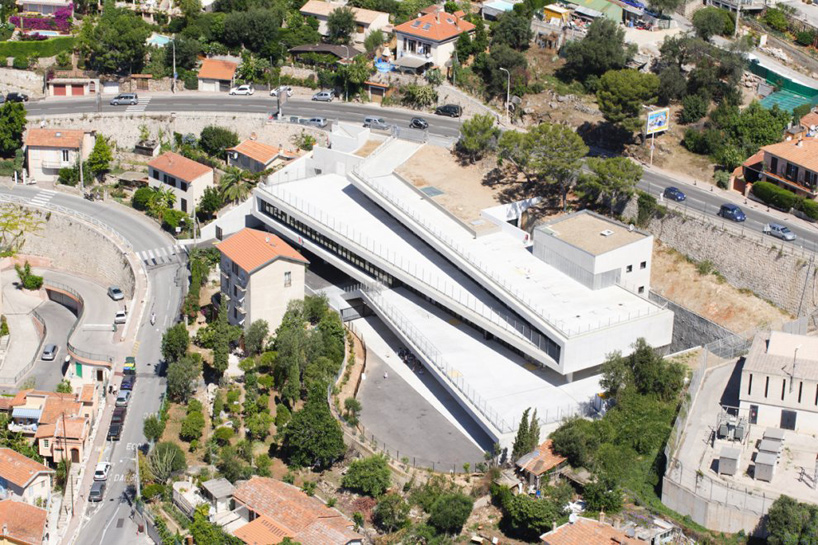
in order to maximize the tight site's surface area, the design hosts multiple playgrounds on top of the pivoting volumes, resulting in a dynamic form that references the local agricultural tradition of stepped terraces.
read more
---
dominique coulon & associés: josephine baker school in la courneuve
published 05.02.11

strategically deployed around the triangular site, the school features a collection of buildings that accommodate elevated sports areas, merging playgrounds and interstitial gardens.
read more
---
k-architectures: ZIK music school
published 04.26.11
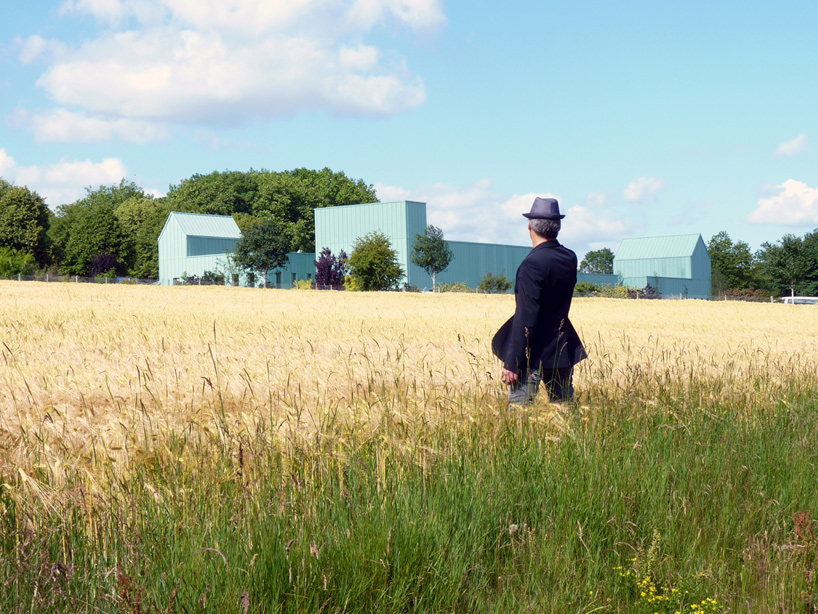
featuring a series of extending arms that slip into the terrain, the inter-municipal facility engages in direct dialogue with its site which is characterized by rolling fields of wheat.
read more
---
mcbride charles ryan: penleigh and essendon grammar school - junior boys building
published 04.15.11
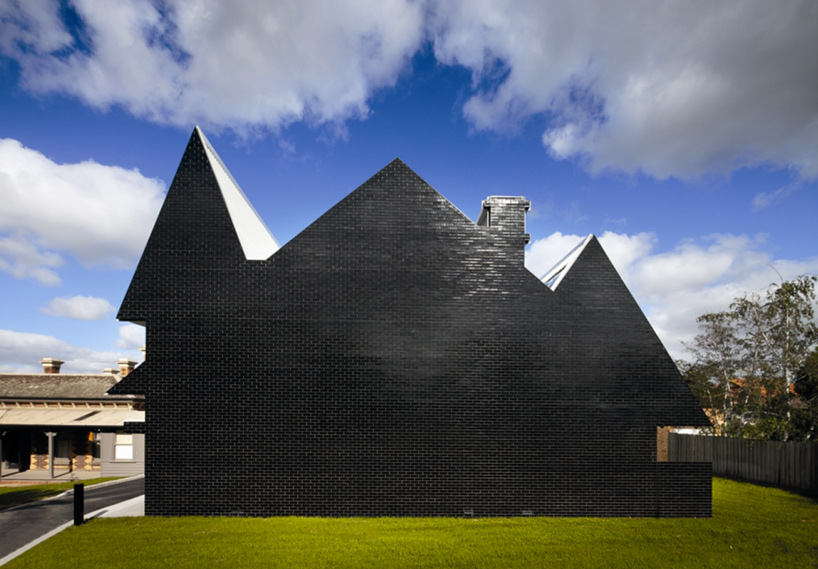
blocked out in black brickwork, the silhouette of the new educational facility references a typical australian heritage home.
read more
---
berrel berrel kräutler architekten: school extension with a sports hall
published 03.20.11
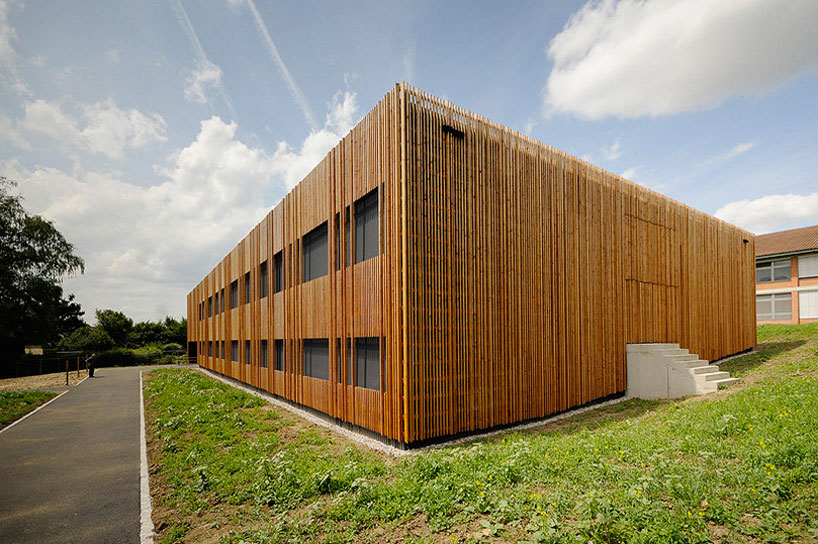
sitting between the pre-existing school and the main road, the new annex acts as a physical buffer within the landscape, generating a public square space and a quiet park in its arrangement.
read more
---
hoz fontan arquitectos: the faculty of business studies, mondragon university
published 03.18.11
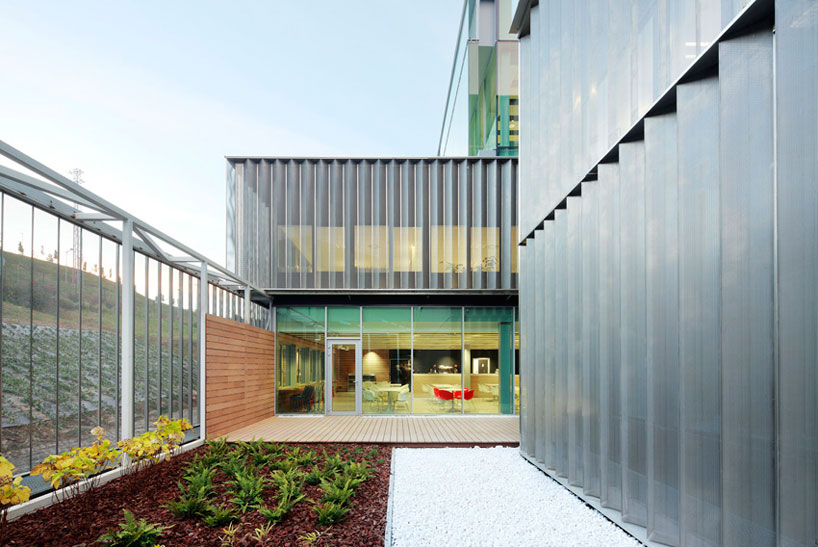
comprised of four volumes, the facility is sliced with slim lightwells to define as well as illuminate the interior space.
read more
---
reiulf ramstad architects: fagerborg kindergarten
published 03.07.11

comprised of three distinct and asymmetrical volumes, the design features heavy and geometric massing that juxtaposes its early to mid 19th century residential surroundings.
read more
---
alleswirdgut: tool KIT kindergarten
published 02.08.11

arranged around a central courtyard, the design aims to provide a highly flexible space that can continuously be re-created by the children themselves.
read more
---
andré espinho arquitectura: school center paredes
published 01.26.11
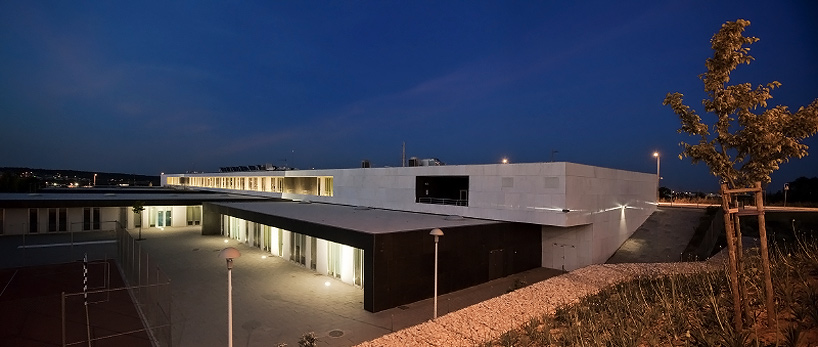
firmly anchored into the existing topography of the site, the educational facility shows a clear language between the interior organization of the individual youth groups and the architecture's formal features.
read more
---
ecosistema urbano: ecopolis plaza
published 01.24.11
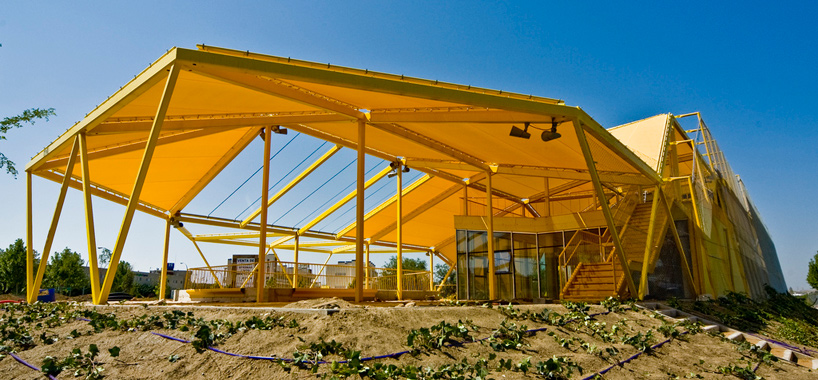
located on an old industrial site, the public square and nursery school aims to serve as an educational arena for energy related issues while providing an eco-friendly space for social gatherings.
read more
---
BIG architects: vilhelmsro primary school
published 12.17.10
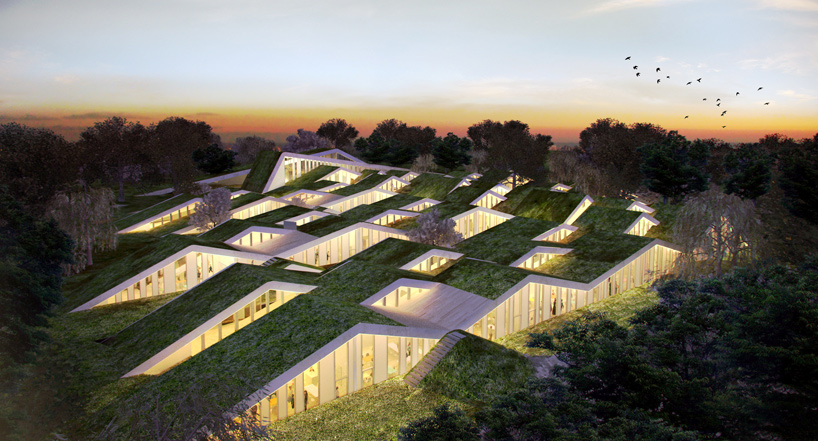
taking the undulating hillside of the site as a point of departure, the design features a series of bands which pleat and crisscross to merge with the surrounding topography.
read more
---
UZU architects: otonoha school
published 12.04.10
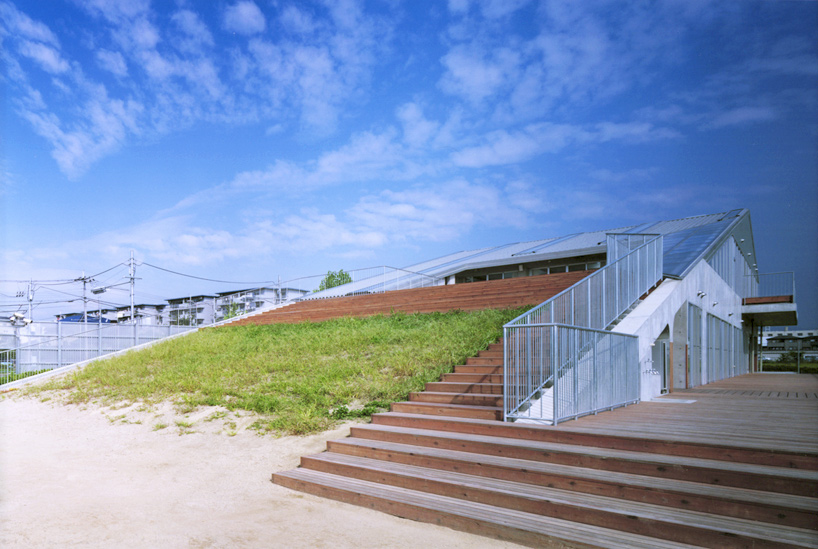
featuring a wedge-shaped profile, the two-storey nursery aims to connect the theme of nature by relating the surrounding rice fields into both the architecture and educational curriculum.
read more
CURRENT DESIGNBOOM COMPETITIONS
| |

